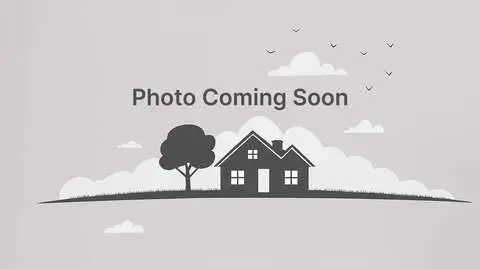Price Decreased
General Description
This meticulously maintained, all-electric geothermal home offers comfortable, energy-efficient living on a sprawling 8.48-acre parcel. Designed for both homebuyers and equestrian enthusiasts, this quiet property sits on a private road at the end of a cul-de-sac with rural charm. 3,635 finished square feet of living space. 4-5 bedrooms, providing ample space, bedroom in the basement does not have an egress window, main floor laundry as well. 3.5 bathrooms, all recently updated. Open-concept living areas designed for comfortable gatherings. Sliders to the deck and the above ground pool complete with turtles for cleaning. Energy Efficiency: All-electric geothermal heating and cooling system, ensuring consistent comfort and low utility bills. 2x4 exterior walls with 1" exterior insulation under steel siding, maximizing thermal performance. Insulation between interior rooms for superior soundproofing. Some heated floors, adding to the comfort of the home. Interior Finishes: Updated kitchen with granite countertops, modern cabinetry, and all appliances included. Heated floors in the kitchen and both bathrooms. Well-maintained flooring throughout, combining durability and style. Basement: Fully finished basement with 8" poured concrete walls, and heated floors. 3 stall garage Roof is approximately 7 years old. Deck and Pool: New PVC deck(21.9x19.3) durable and low-maintenance outdoor living space. 16x18 pool, perfect for summer enjoyment. Acreage: 8.48 acres of land, offering ample space for recreation and privacy. Equestrian Facilities: Property is ready for horses, featuring three separate pastures. PVC fencing around the property, ensuring safety and security. 30x50 shed with three 12' doors. Garages and Sheds: Attached 3-stall garage, heated floors & 3 floor drains. Two sheds, one being 30x50 with 3 12' doors, ideal for storage and drive through capability for large vehicles or equipment, cemented out. Horse barn complete with it's own office area and 220 electric.Legal: WHISPERING HILLS LOT 7 AND AN UNDIV 1/12 INT IN & TO LOT 13
Status: Active
Property Information
827797
$649,950
4440 Lost Meadows Road
Nside North
Sioux City
Woodbury
IA
Sale
Residential
Single Family
Ranch
Finished
3635
3
Attached, Multiple, Triple,
235
1995
4
4
51108
6602
LISTED BY
Keller Williams Siouxland, LaNay Welch (712.226.1900)
PROPERTY LOCATION
MORTGAGE CALCULATOR
Similar listings
$599,900
Status: Active
827156
4
3
3,114
Listed by : KELLER WILLIAMS SIOUXLAND, TAMMY BERTRAND (712.226.1900)
Price Decreased
2600 Nicklaus Blvd Sioux City,
IA 51106
$500,000
Status: Active
828884
3
2
3,495
Listed by : CENTURY 21 PROLINK, BARB MAXON (712.253.3647)
1107 Morningside Ave Sioux City,
IA 51106
$625,000
Status: Active
829140
5
3
4,172
Listed by : RE/MAX EXPERIENCE, JEFF CARLSON (712.635.1763) & RE/MAX EXPERIENCE, CASSIE CHILTON (402.317.1231)
Price Decreased
24103 C80 Sioux City,
IA 51108
$650,000
Status: Active
829871
3
4
4,044
Listed by : KELLER WILLIAMS SIOUXLAND, MARK VOS (712.253.1449)
31847 West Loop Road Sioux City,
IA 51108
$649,500
Status: Active
829896
3
2
1,801
Listed by : KELLER WILLIAMS SIOUXLAND, KELSEY MAXFIELD (712.898.1230)
4529 Elk Creek Road Sioux City,
IA 51106
$650,000
Status: Active
830132
5
3
4,852
Listed by : UNITED REAL ESTATE SOLUTIONS, JOSEPH KRAGE (712.251.4030)
1621 Plum Creek Rd. Sioux City,
IA 51103
This Residential property located at 4440 Lost Meadows Road (MLS # 827797) falls under the category of Residential Homes for Sale in Sioux City, IA. Listed on , this property is priced at $649,950. Featuring 4 bedrooms and 4 bathrooms, this property at 4440 Lost Meadows Road offers 3635 sqft of living space and was constructed in 1995. Whether you are interested in exploring new listings in Sioux City or specifically looking at properties on 4440 Lost Meadows Road, you can access all market statistics and community information you need.
For more information on 4440 Lost Meadows Road and other properties in the surrounding Nside North, feel free to contact RE/MAX Lakes Realty, the leading real estate agency in the Iowa Great Lakes region and the host of . Our experienced team is ready to assist you with your real estate search in and around Sioux City, IA.
For more information on 4440 Lost Meadows Road and other properties in the surrounding Nside North, feel free to contact RE/MAX Lakes Realty, the leading real estate agency in the Iowa Great Lakes region and the host of . Our experienced team is ready to assist you with your real estate search in and around Sioux City, IA.






